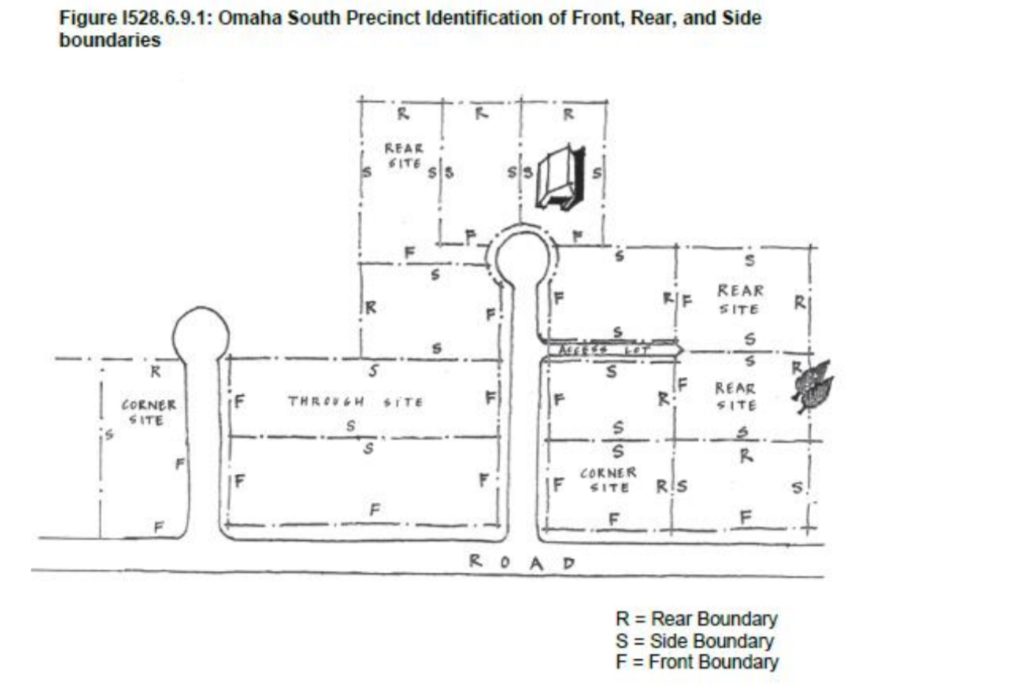PLAN CHANGE 84 – OMAHA SOUTH
On 13 October 2023 the Auckland Council resolved that the Private Plan Change No 84 proposed by the OBRS for Omaha South would become operative. It is now part of the
Auckland Unitary Plan (“AUP”).
The primary purpose of the plan change sought by the OBRS was to reinstate the definitions of front, side and rear yards that were in the previous Rodney District Plan and which had long governed the form of development in Omaha South. The AUP had proposed a standardized new definition across the amalgamated city which was quite different to the approach applying at Omaha. This had significant adverse impacts for owners of rear lots in particular who were constrained unreasonably in how they could build on their sites or had to seek resource consents to apply the previous controls.
Omaha South now has its own definition of yards by the inclusion into the Omaha South Precinct of a diagram taken from the previous Rodney District Plan as follows:

The secondary purpose of the plan change was to clarify whether and when certain provisions of the various overlays, zone standards and Auckland-wide provisions of the AUP applied to individual sites and to any proposed activities and subdivisions in Omaha South.
Some confusion had arisen and as a result, resource consent applications were being required by the Council to be lodged by Omaha South owners, because on the face of the AUP, not only were the provisions of the special Omaha South Precinct in the AUP applying to Omaha South properties, but so also were numerous other rules and provisions found in underlying zones or in other provisions of the AUP. Often these were inconsistent with the Omaha Precinct rules and with the form of development that has long taken place in Omaha South.
One example is that the Omaha South rules in the former Rodney District Plan and in the Omaha Precinct in the AUP have never applied a “height in relation to boundary” rule, instead they have applied a combination of yards, maximum height and maximum floor area controls to govern building form and scale. However, in the underlying zones of the new AUP there are height in relation to boundary rules and the Council interpreted this to mean that this rule had to be met as well as the Precinct controls, despite the inconsistent design outcomes that would result. This required owners to make resource consent applications to only apply the controls in the Omaha South Precinct so that development could proceed in a similar fashion as all other building form at Omaha South.
The plan change now makes it quite clear which provisions of the overlays, zones and Auckland-wide rules apply or do not apply at Omaha South, and even where they do apply, it specifies that certain standards found in the Omaha Precinct replace those found in these other AUP provisions. In relation to the example above, it is now clear that the height in relation to boundary rule in the underlying zones does not apply in Omaha South.
The result is that there is now much greater clarity over which AUP provisions govern activities, development and subdivision at Omaha South and a reduced need for unnecessary resource consent applications to be made with the attendant costs and uncertainties.
For any further information on the plan change contact may be made with OBRS consultant planner, Peter Neeve, email: neeve@xtra.co.nz

